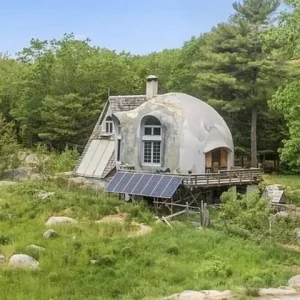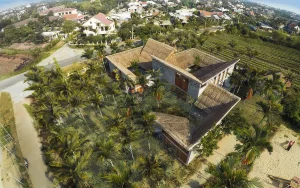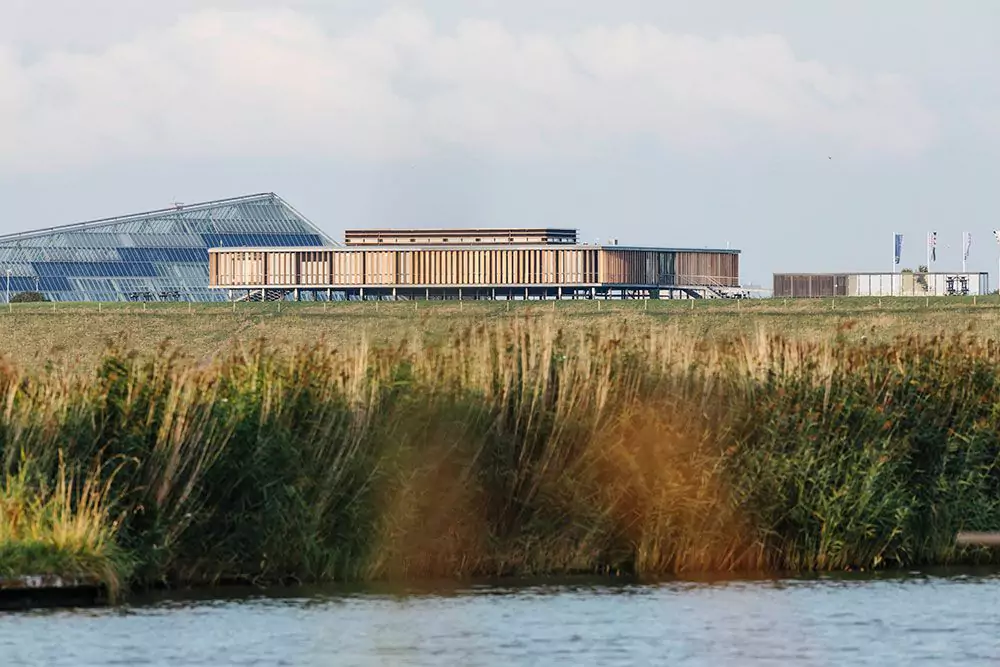
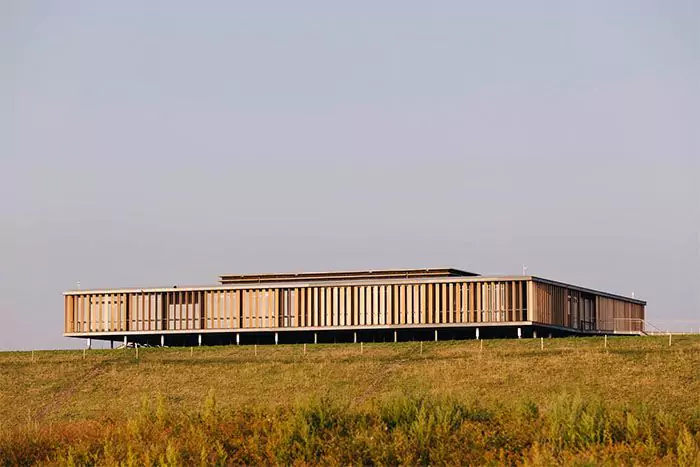
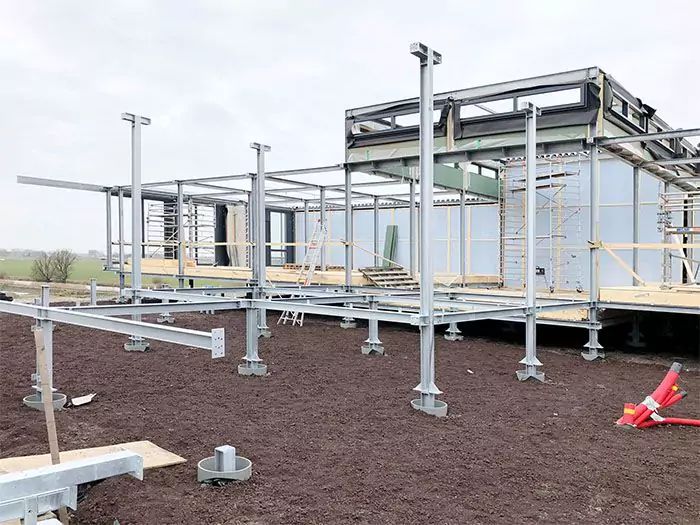
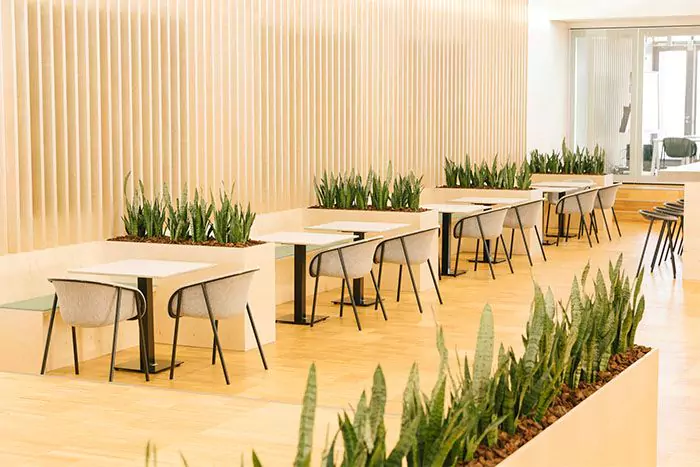
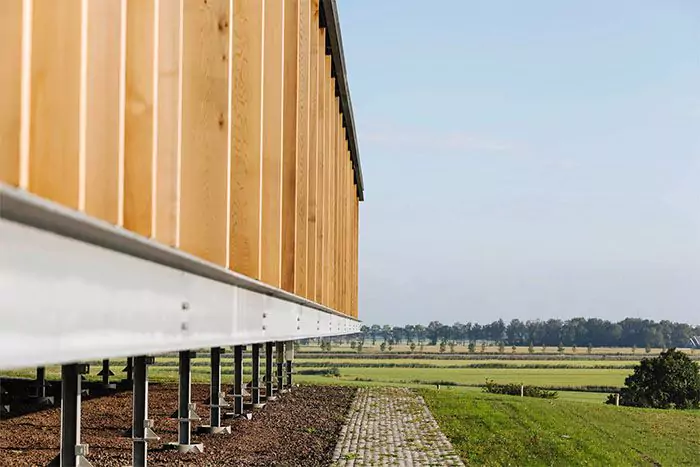
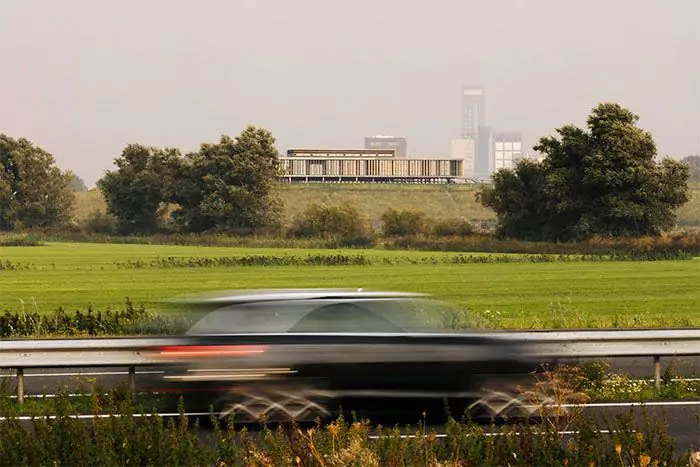
This environmentally sustainable and circular office is more than just a building. It is a meeting place and platform for renovation and innovation in today’s energy issues. The Energy Knowledge Center is located on a former landfill site, in the middle of the new Energy Campus Leeuwarden. This building is part of the campus and works as a knowledge center for development and innovation in the sustainable energy field.
One of the conceptual pillars of this project was circularity. The construction is placed on 108 individually adjustable columns. For one, this prevents damage to the building if the former garbage dump were to move or subside, reduces the footprint surface and makes the building dismountable. Having it elevated 1,5m from the floor additionally gives it a pleasant pavilion-like aesthetic. Keeping circularity in mind, materials were carefully selected putting special attention to re-use. Thanks to the use of solar panels and heat pumps, the building is completely energy neutral, and the polluting gasses emitted from the former garbage dump inside the hill are collected and used for heating. Other features that have been taken into account to further reduce environmental impact, are the flexible indoor layout and the simple expandability if it were to be expanded in the future.
The Energy Knowledge Center is the first of its kind and shows how buildings can not only aim for low environmental impact but can also help regenerate environments that have been depleted by mankind.

