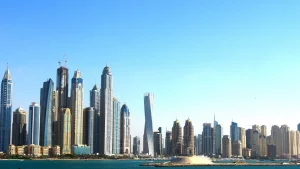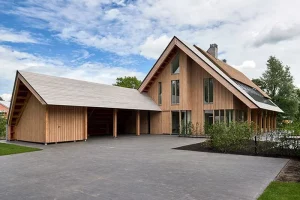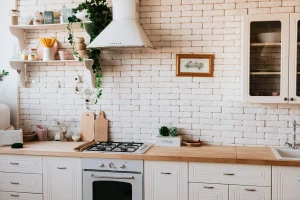One afternoon during the 40s, swiss engineer George de Mestral was returning from a hunting trip with his dog when he noticed that some plant kept sticking to his clothes and his dog’s fur. When he got home, he observed the plant’s shape closely to understand why this kept happening, and he saw that it had tiny hooks that allowed it to stick to things with loops, like the cotton fibers of pants. He spent over a decade trying to replicate this mechanism until he finally came up with what we now know as Velcro.
Biomimicry is a practice that learns from and imitates the strategies found in nature to solve human design challenges. This practice has been extended to the architectural field and biomimetic architecture is a design method that uses nature as a model, measure and, most of all, mentor. Mimicking nature in the built environment allows us to incorporate state-of-the-art technologies that have been perfected over millions of years and offers a direct path to reconnection with the natural world. This practice has been used in many architectural icons, which is why I’m going to further explain how biomimicry works through well-known examples which I know you’re all familiar with.
The Eiffel Tower
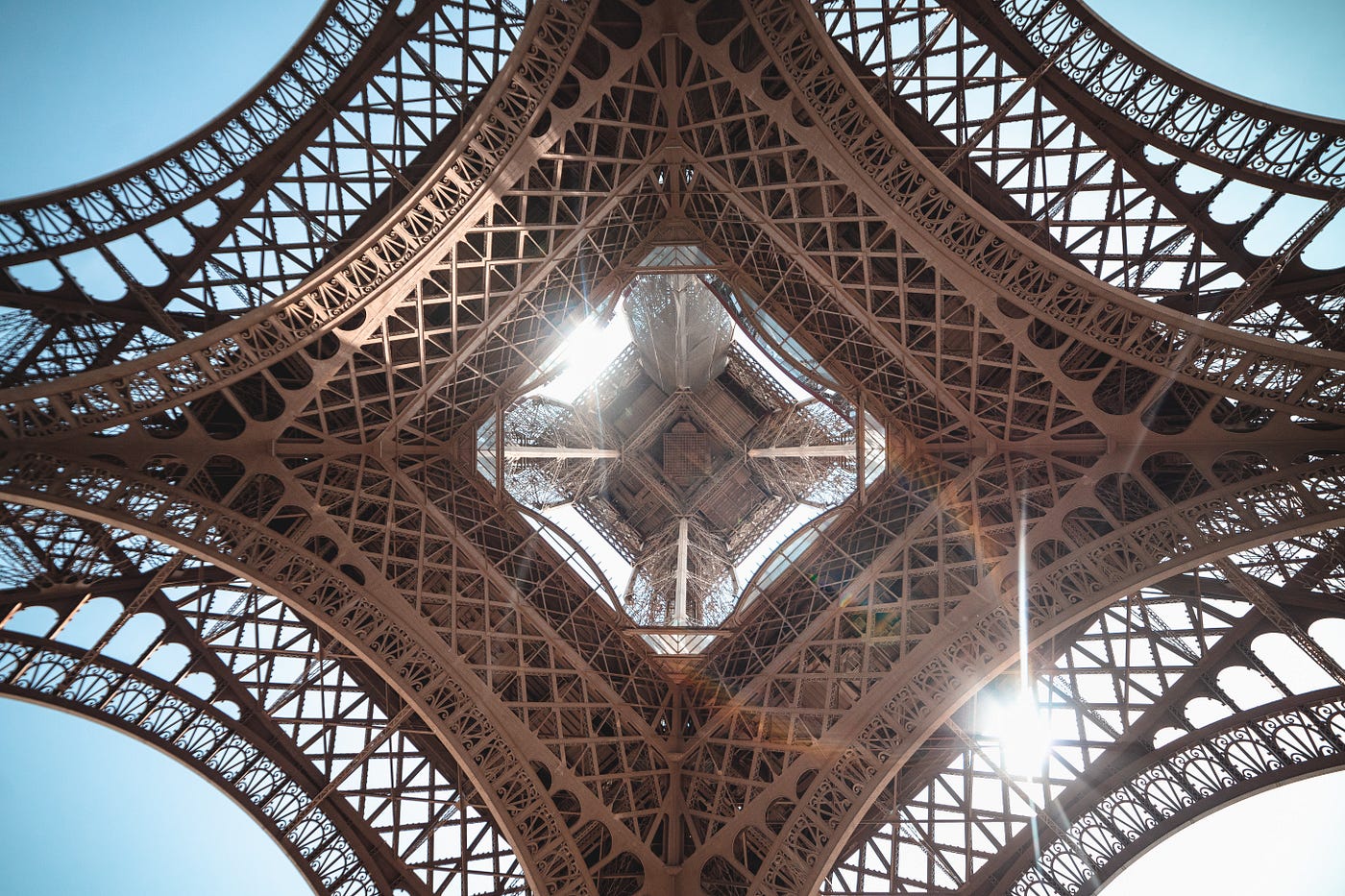
The graceful shape of the Eiffel Tower has become a symbol of Paris and a European Icon. This metallic structure was severely criticized for its aesthetic in its early days, but Gustave Eiffel knew exactly what he was doing all along. The Eiffel Tower’s initial requirements were clear: to stand tall and strong, so Gustave found his muse in the human tibia, a bone that stands tall and strong in our skeleton.
Bones aren’t massive solid clumps of material, they are made up of a tissue arranged in a fractal form that allows to obtain a strong mechanical object with minimal material. For such an immense tower to be able to stand tall and strong, you need to come up with some kind of technology that prevents it from collapsing under its own weigh, and our bones carried the answer. The ferrous tissue is so optimized that, if we were to melt the Eiffel Tower, we would be left with a 12m diameter ball of metal. Pretty small for a 324m tall construction, huh?
La Sagrada Familia
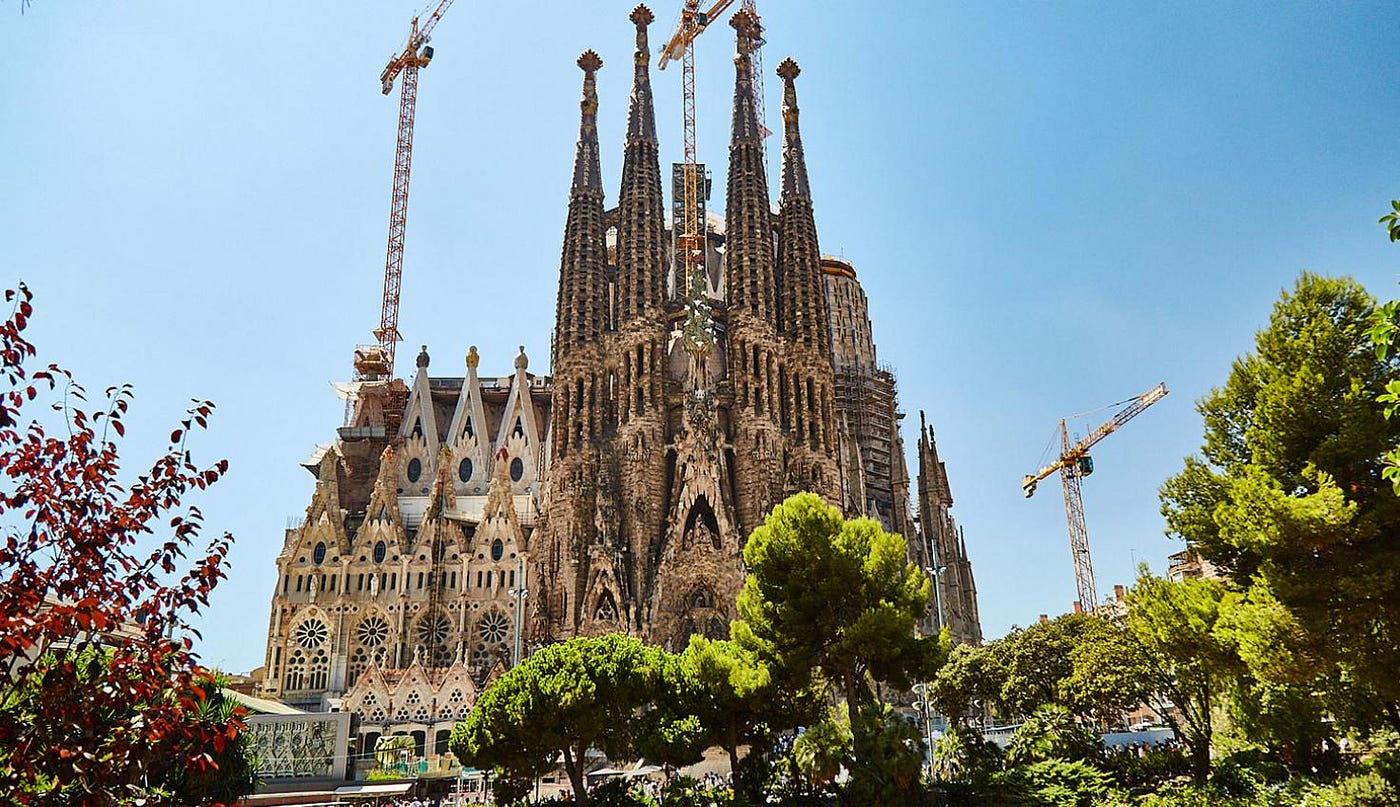
Antoni Gaudi drew inspiration for the design from natural forms. He believed that the best way to honor God was through design derived from his creations —AKA nature — . For the catalan architect, form and function were one in the same, and biomimicry helped him solve many structural engineering challenges all while maintaining the naturalistic aesthetics of his design.
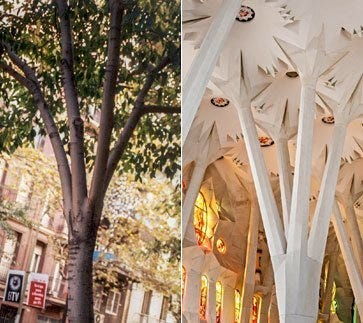
In La Sagrada Familia, one example of biomimicry can be observed in the branching of the interior columns. From an aesthetic point of view, it evokes a walk in the forest and structurally, the branches help attain equilibrium by minimizing the transfer of horizontal thrust. Mimicking the natural weight distribution of trees allows for each column to bear a greater load than a traditional one.
Sydney Opera House
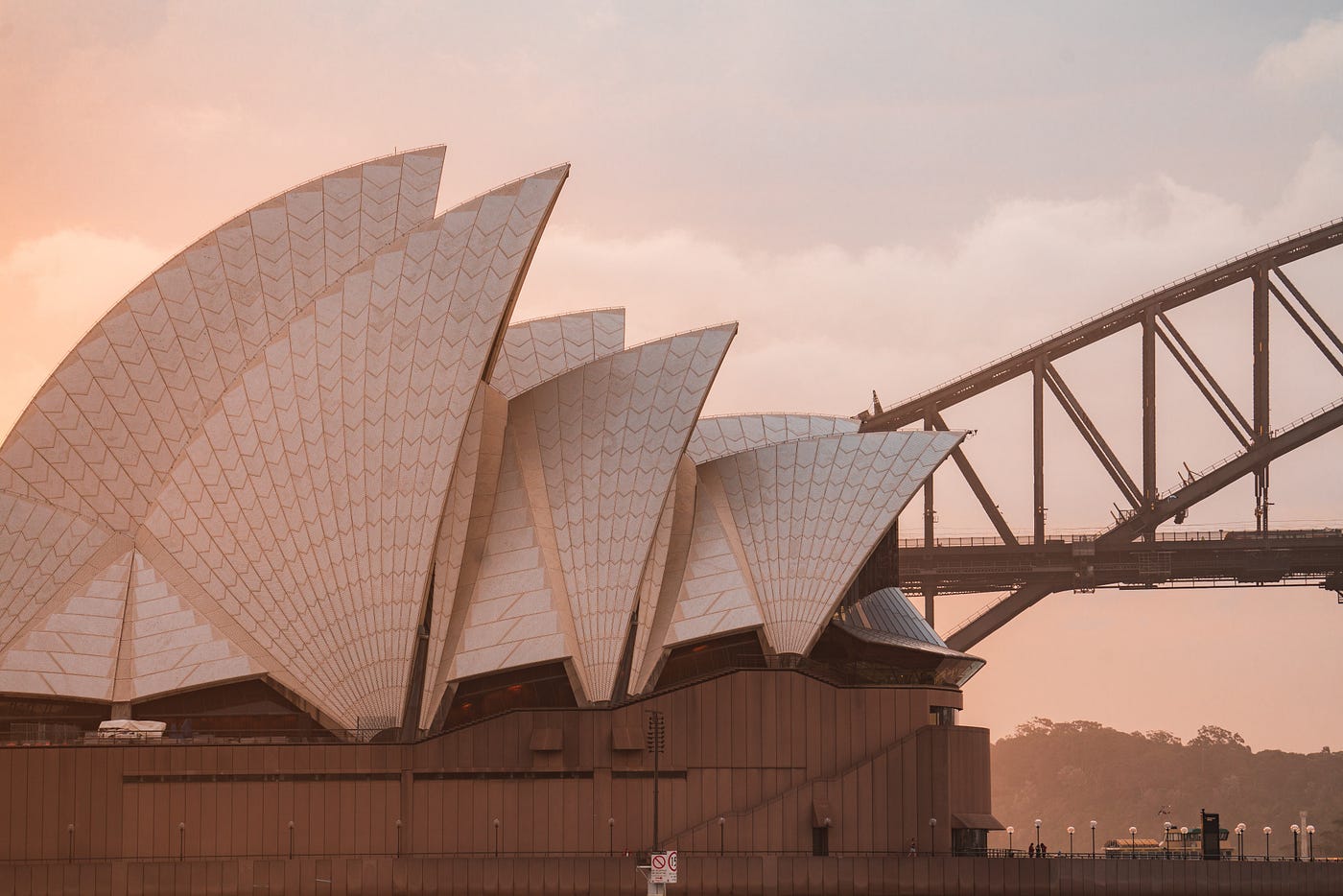
Jorn Utzon, architect of the Sydney Opera House, was a pioneer of sustainable architecture. Nowadays, many of his design norms are considered sustainable architecture principles. For this piece, Utzon was inspired by many natural shapes and forms such as bird wings, clouds, walnuts and palm trees.

For the iconic “shells” of this piece, he was inspired while peeling an orange. It is said that the 14 separate roofs, if combined, would form one whole sphere. Although inspired by a fruit, the shape mimics the light structure of a shell. This allowed to eliminate the structural force paths, which helped the engineering of the roofs.
The Burj Khalifa
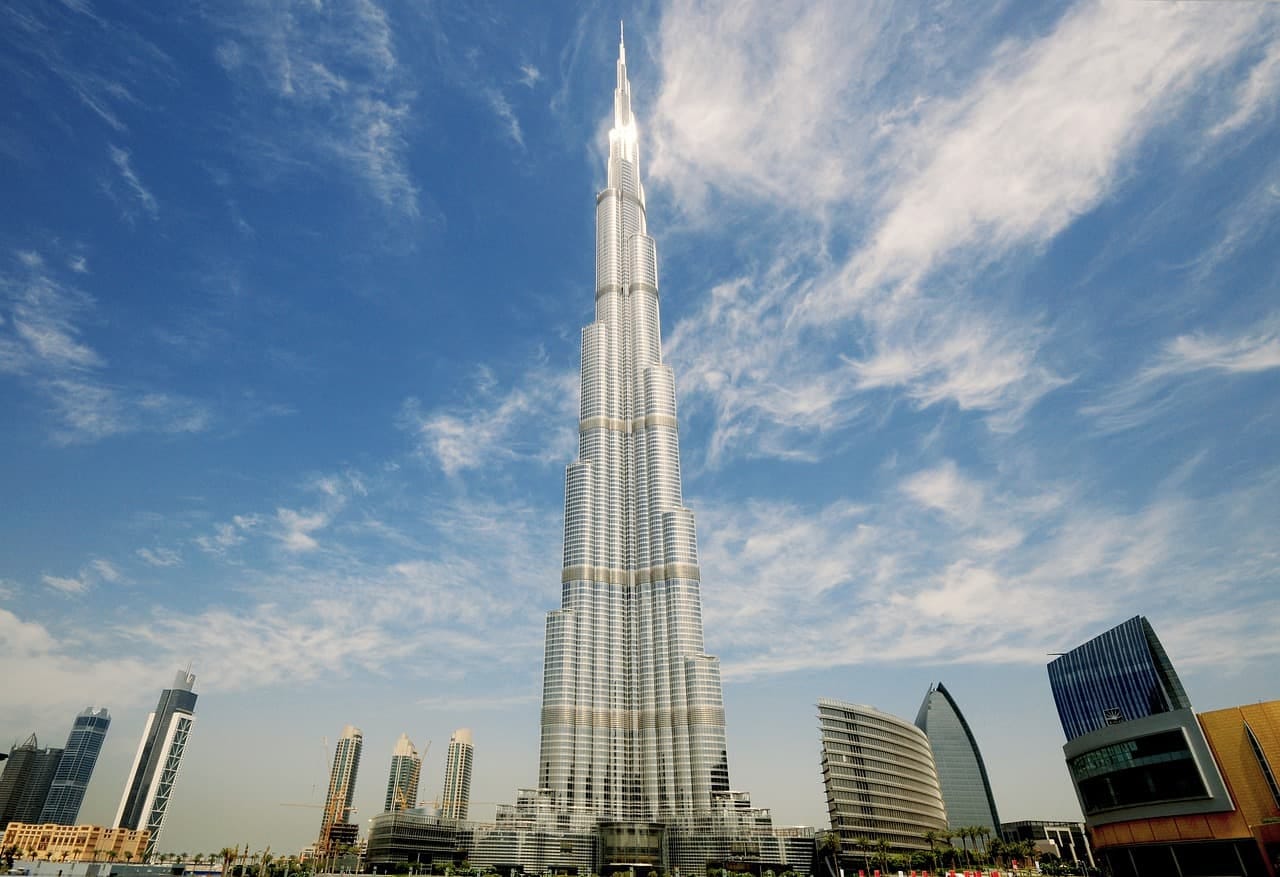
828m-tall Burj Khalifa Tower used to be the tallest building in the world when it was built. For the shape of its footprint, it took inspiration from the desert flower, the Spider Lily. This designed allowed maximum window viewing and excellent structural behavior, as it provides a central core that gives the whole tower great torsional resistance.
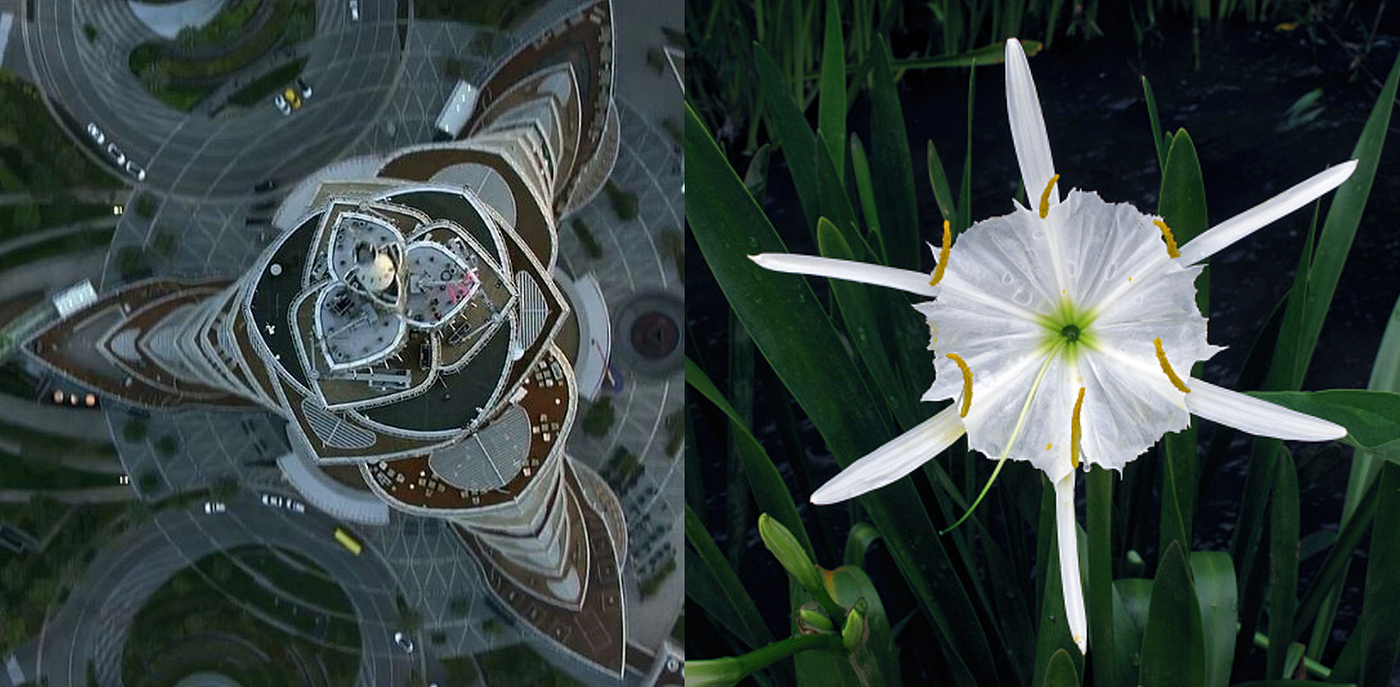
The Gherkin

The Gherkin is a skyscraper in London, built by Norman Foster. The biomimicry can be observed in its structure, which is inspired by the Venus Flower Basket marine sponge, a kind of glass sponge. It’s able to survive at great depths, supporting the crushing weight of the water. Its exoskeleton provides stiffness and the ability to bend at the intersecting points of the mesh, and its round shape helps disperse the forces from strong currents.
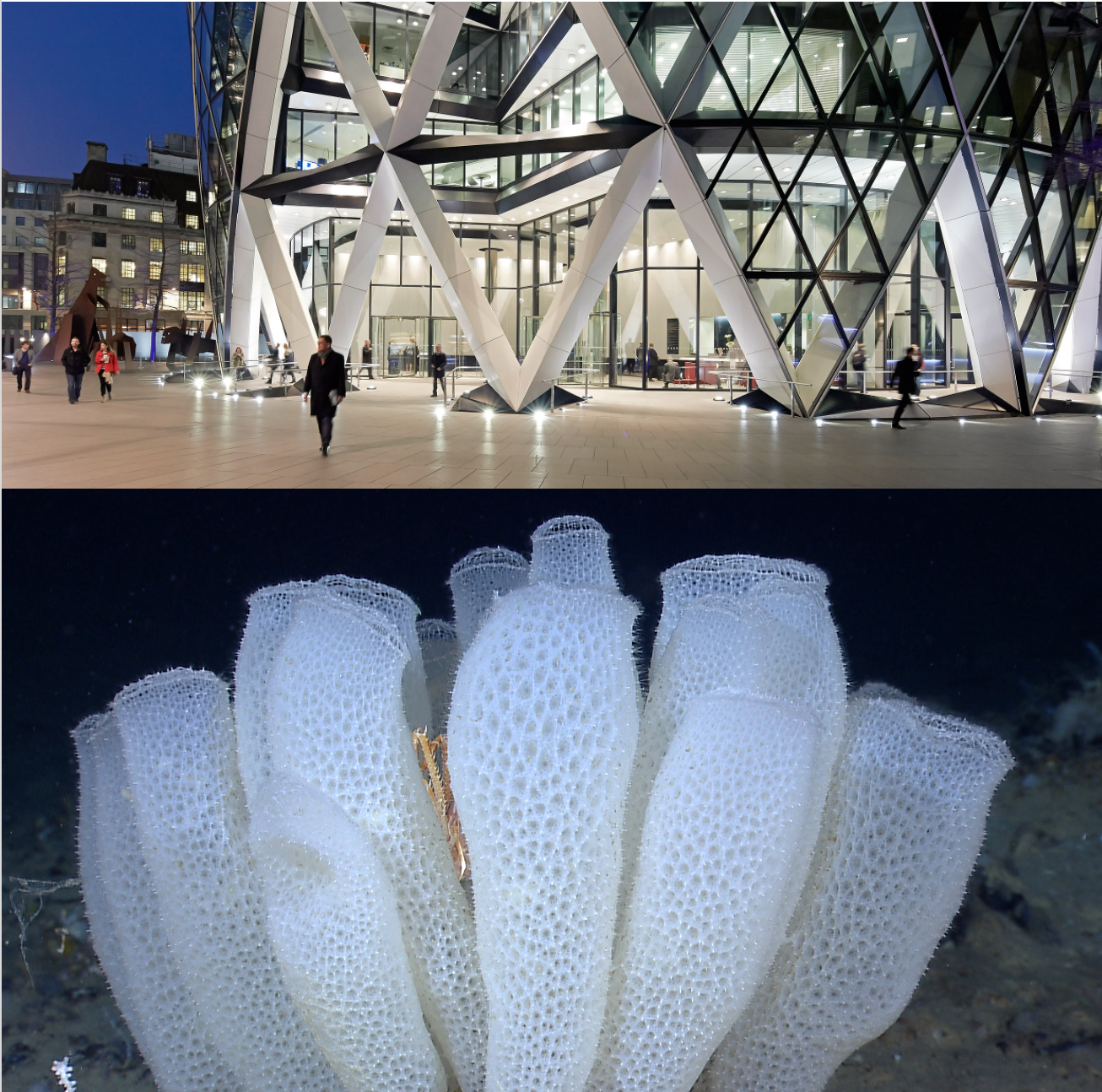
“Are we to believe that because one is an engineer, one is not preoccupied by beauty in one’s constructions, or that one does not seek to create elegance as well as solidity and durability? Is it not true that the very conditions which give strength also conform to the hidden rules of harmony? [..] There is an attraction in the colossal, and a singular delight to which ordinary theories of art are scarcely applicable” — Gustave Eiffel, 1987
Biomimicry brings us a highly optimized solutions for our design challenges. After billions of years of evolution, nature has most certainly learned what it is that works and lasts. So, why not let ourselves be mentored by the most experienced designer on the planet?

