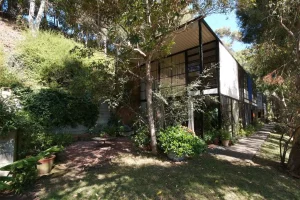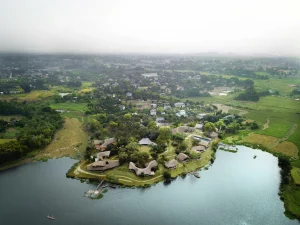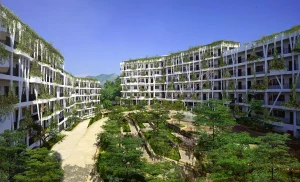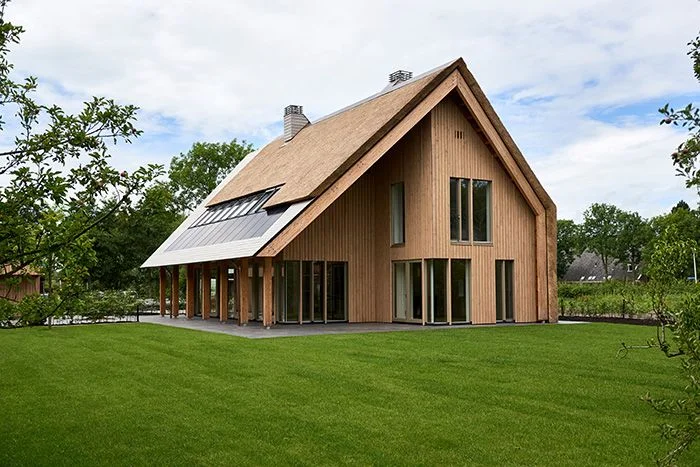
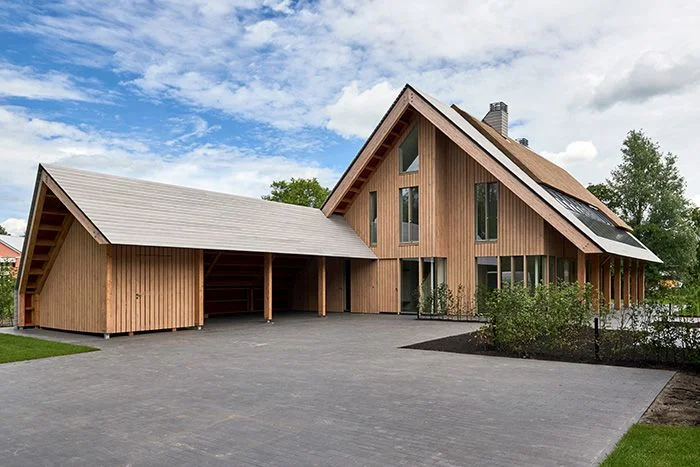
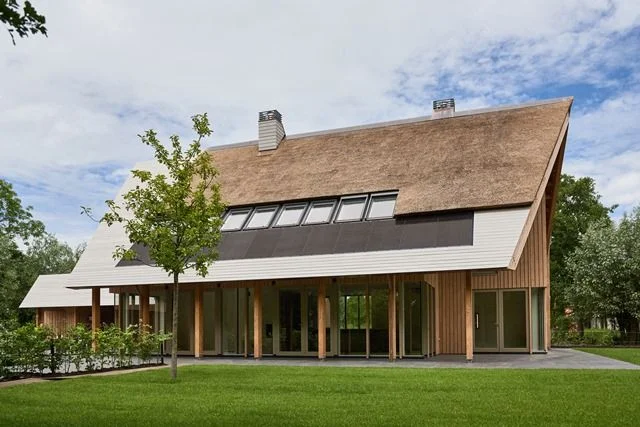
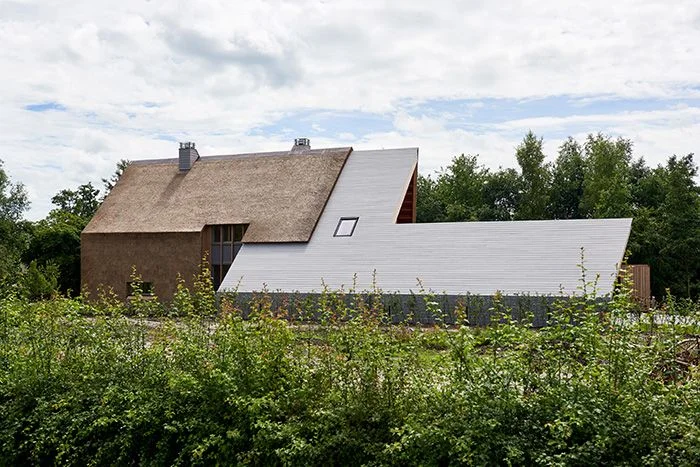
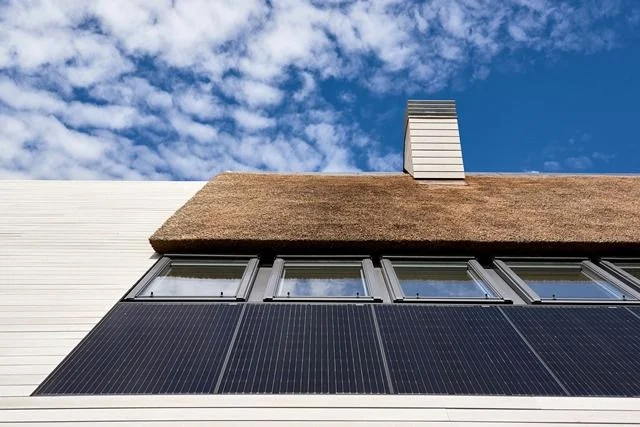
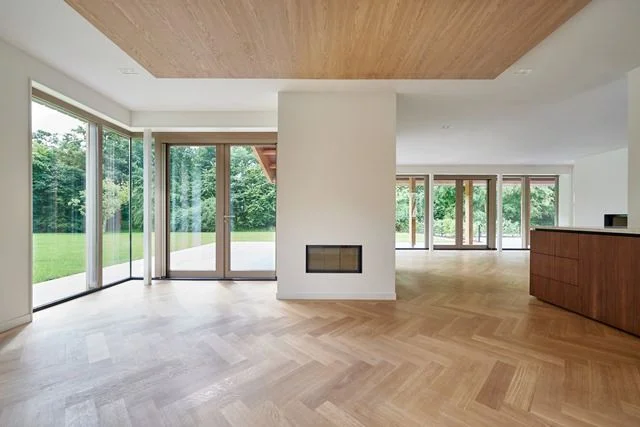
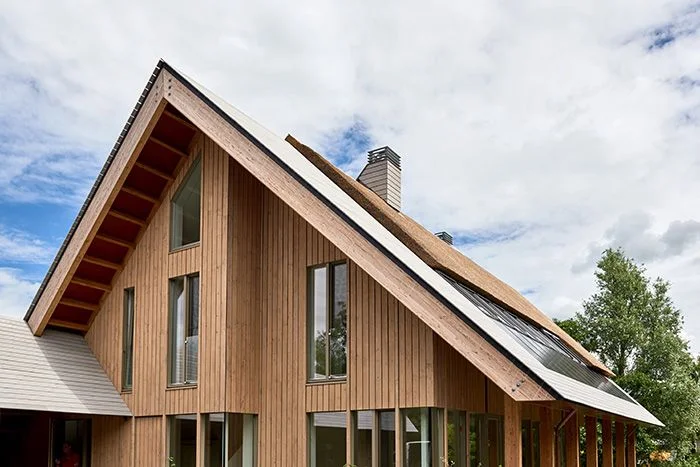
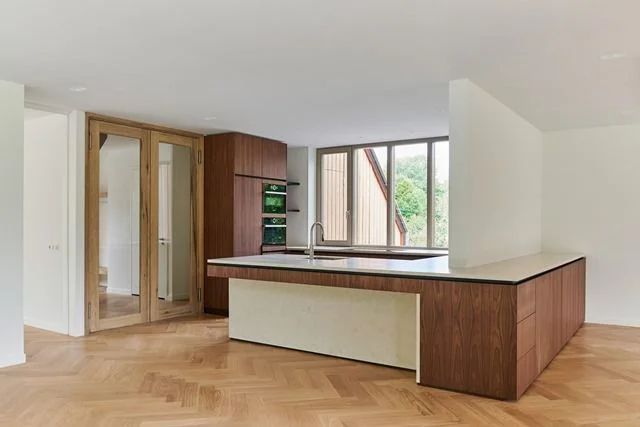
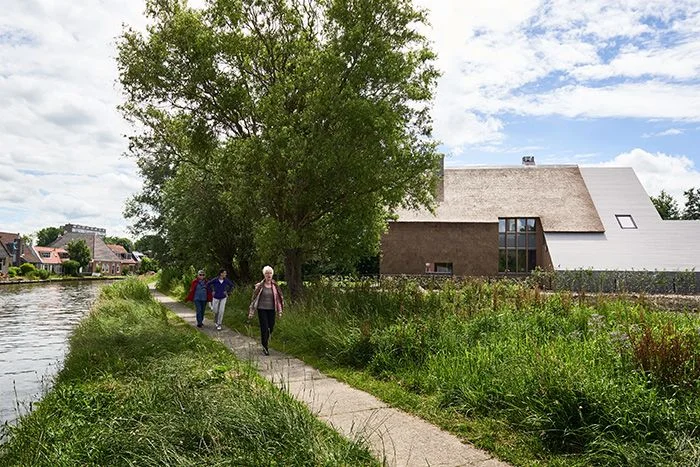
Located in the outskirts of the Frisian city Leeuwarden, near the river EE, we find the EE Residence. This energy-neutral house is the result of location-specific design, with shape and materials that evoke the typical Frisian farm barns. Local and durable materials have been used in order to reduce environmental impact, such as Frisian straw for the roof and dutch oak for the stairs and flooring. The large amount of glass of the south-facing veranda ensures optimal use of solar heat in winter and the overhangs offer protection and natural ventilation during the summer.
The north side of the house provides more privacy and greater protection to the microclimates that are usually created on this side of buildings. The roof follows function and enwraps the whole house like a blanket. You can also find solar panels sunk in it that cover the energy demand of EE Residence all year around.
This project is a great fusion between modern technologies that allow it to reach energy neutrality and ancestral shape and materiality that pay tribute to the forgotten craftsmanship in wood constructions.

