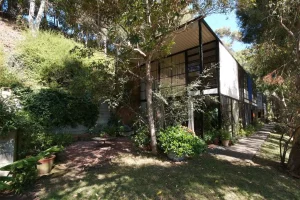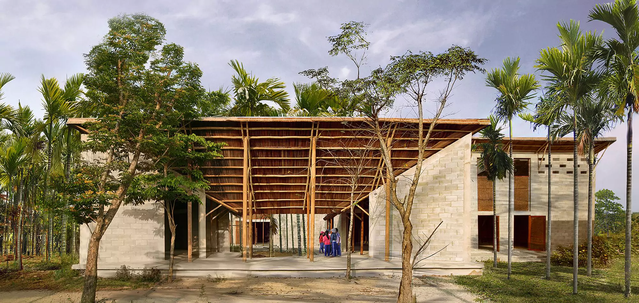
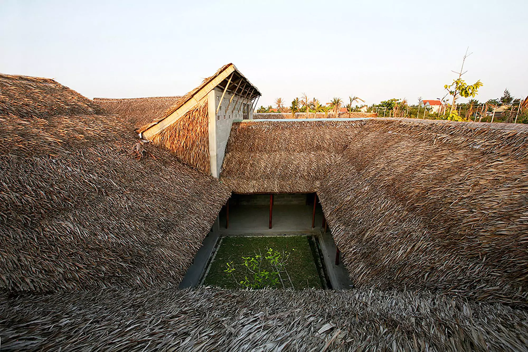
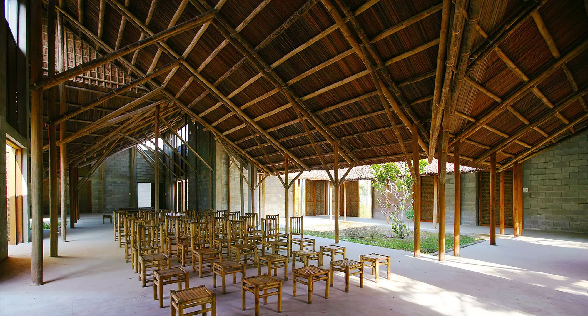
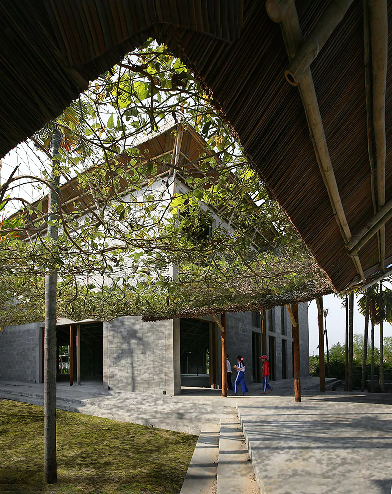
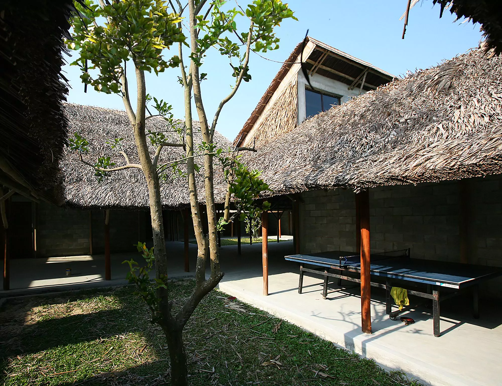
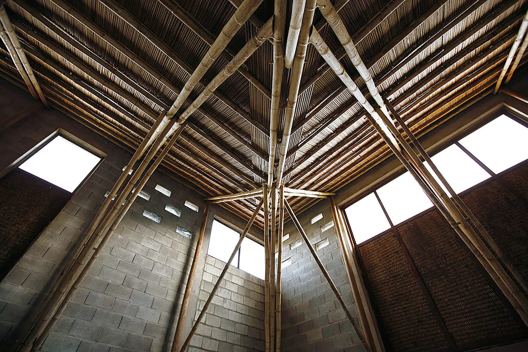
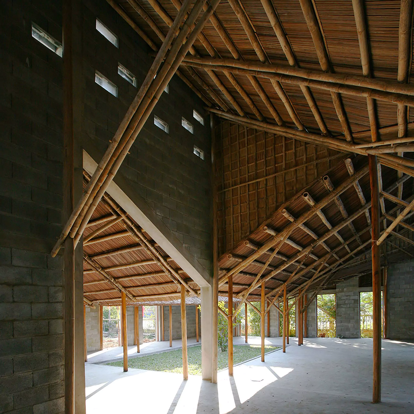
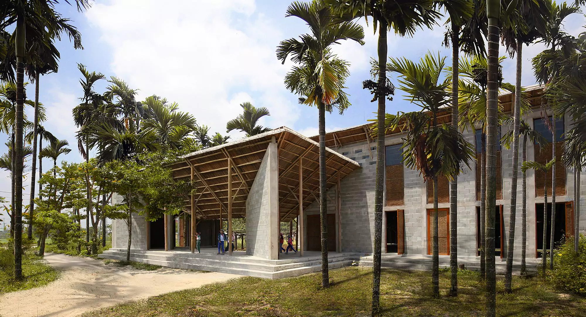
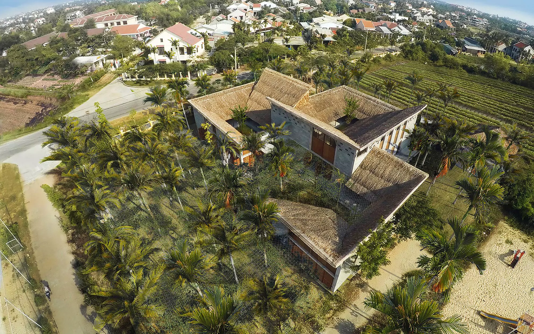
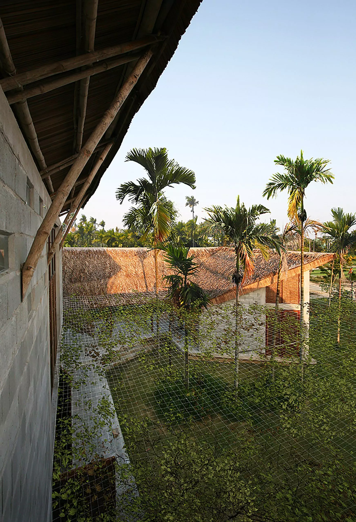
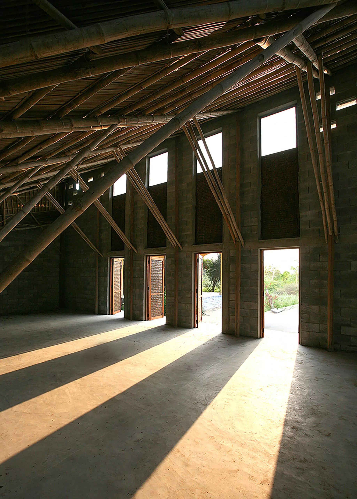
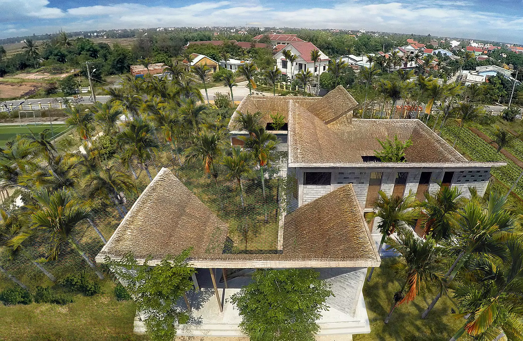
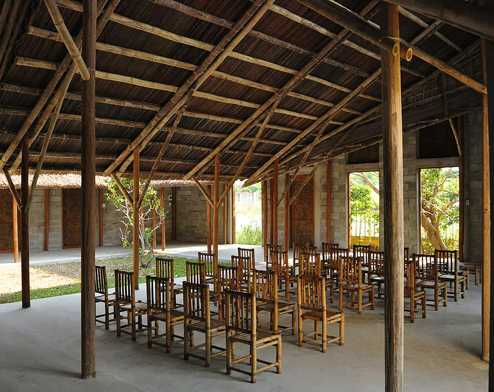
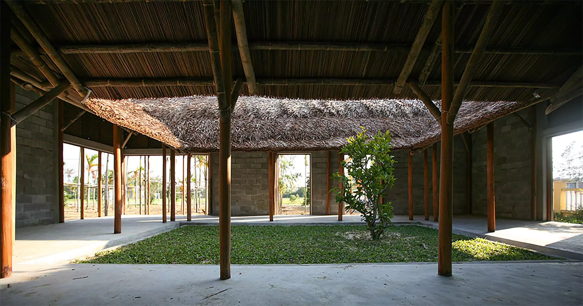
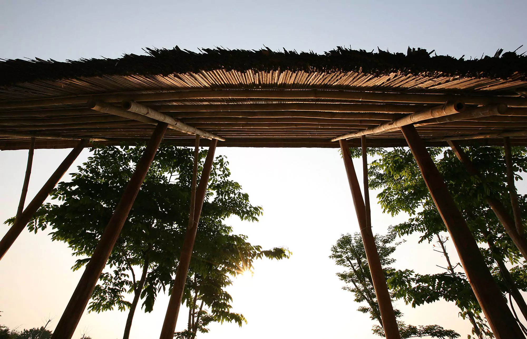
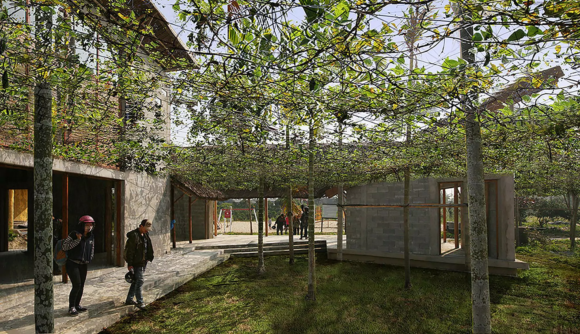
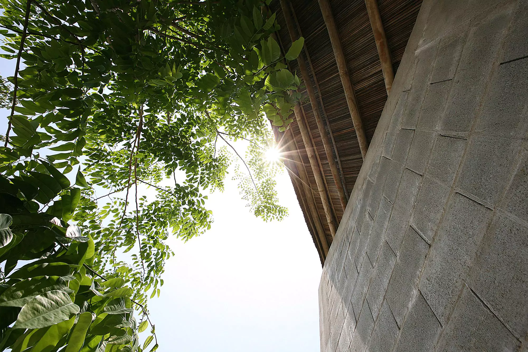
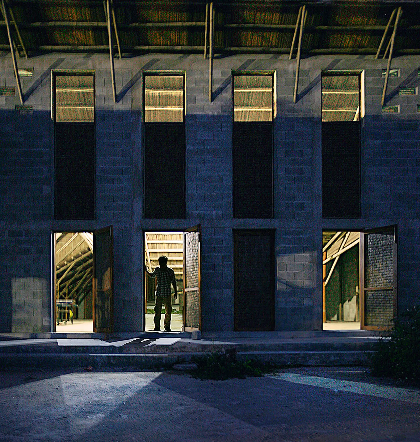
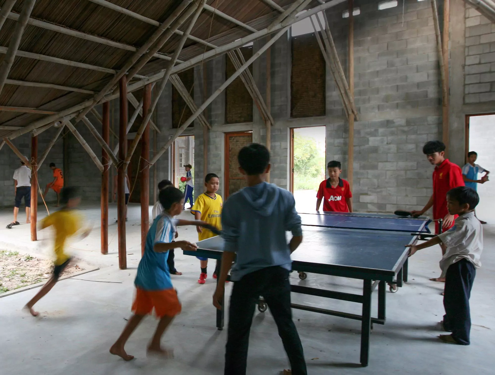
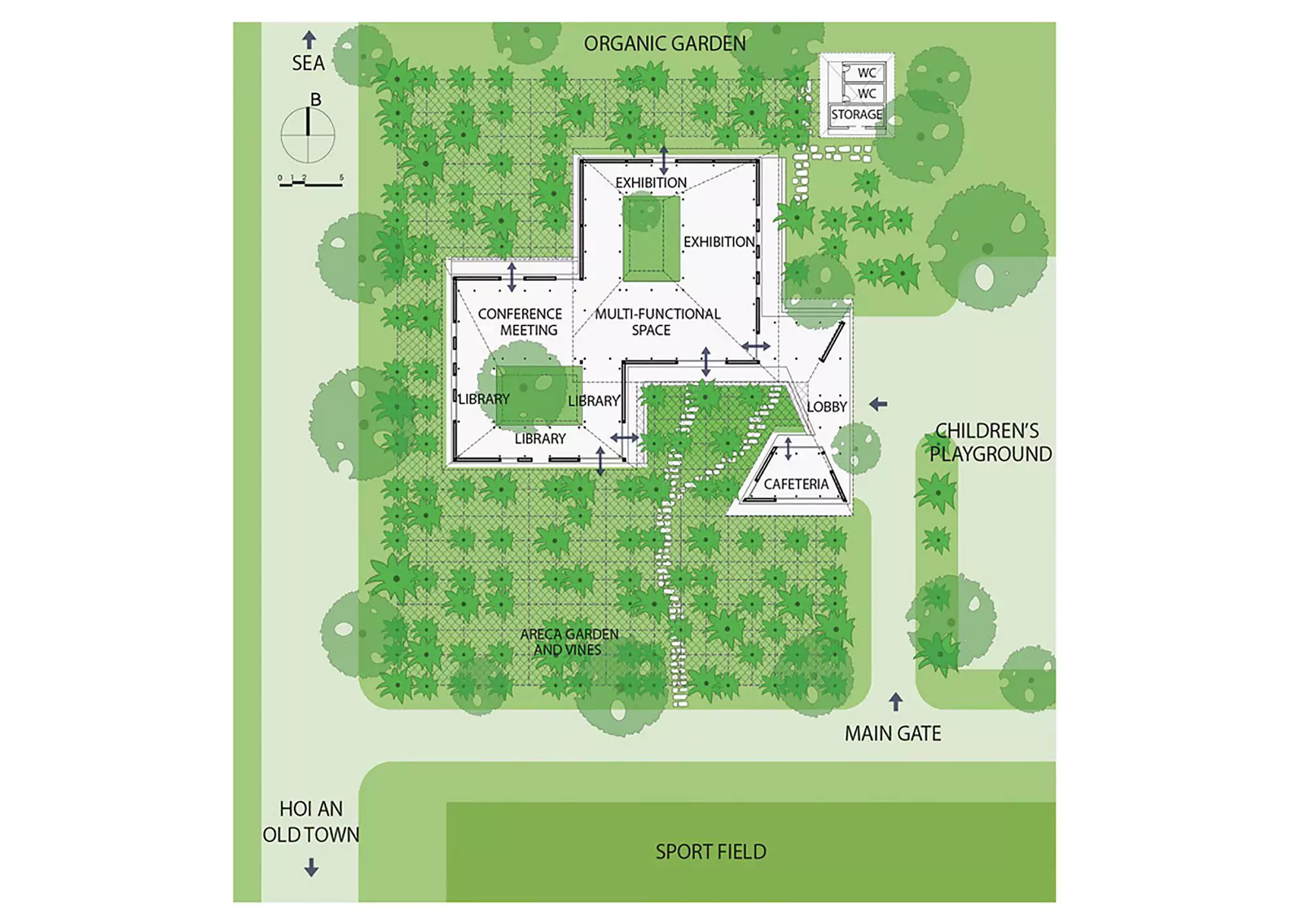
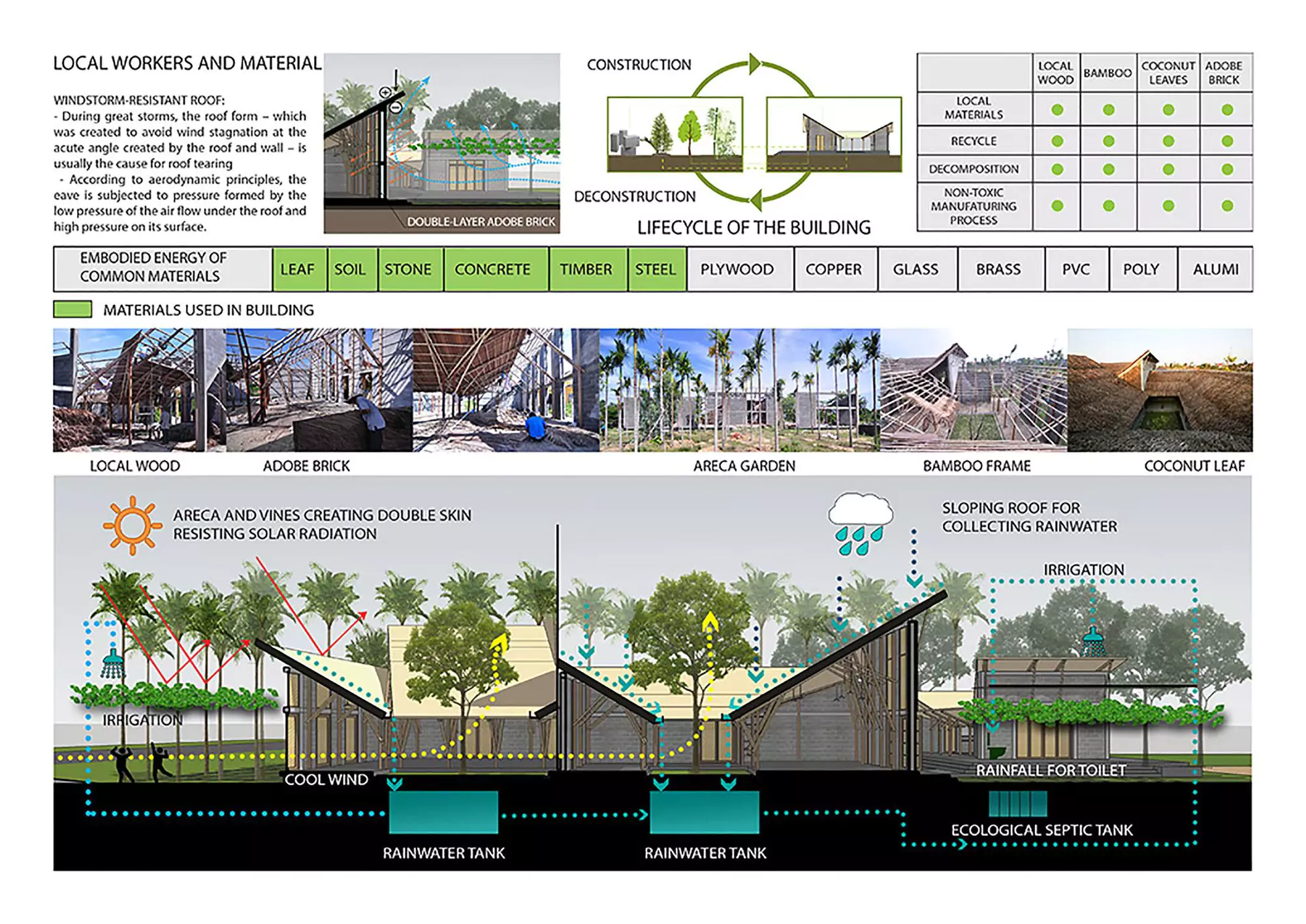
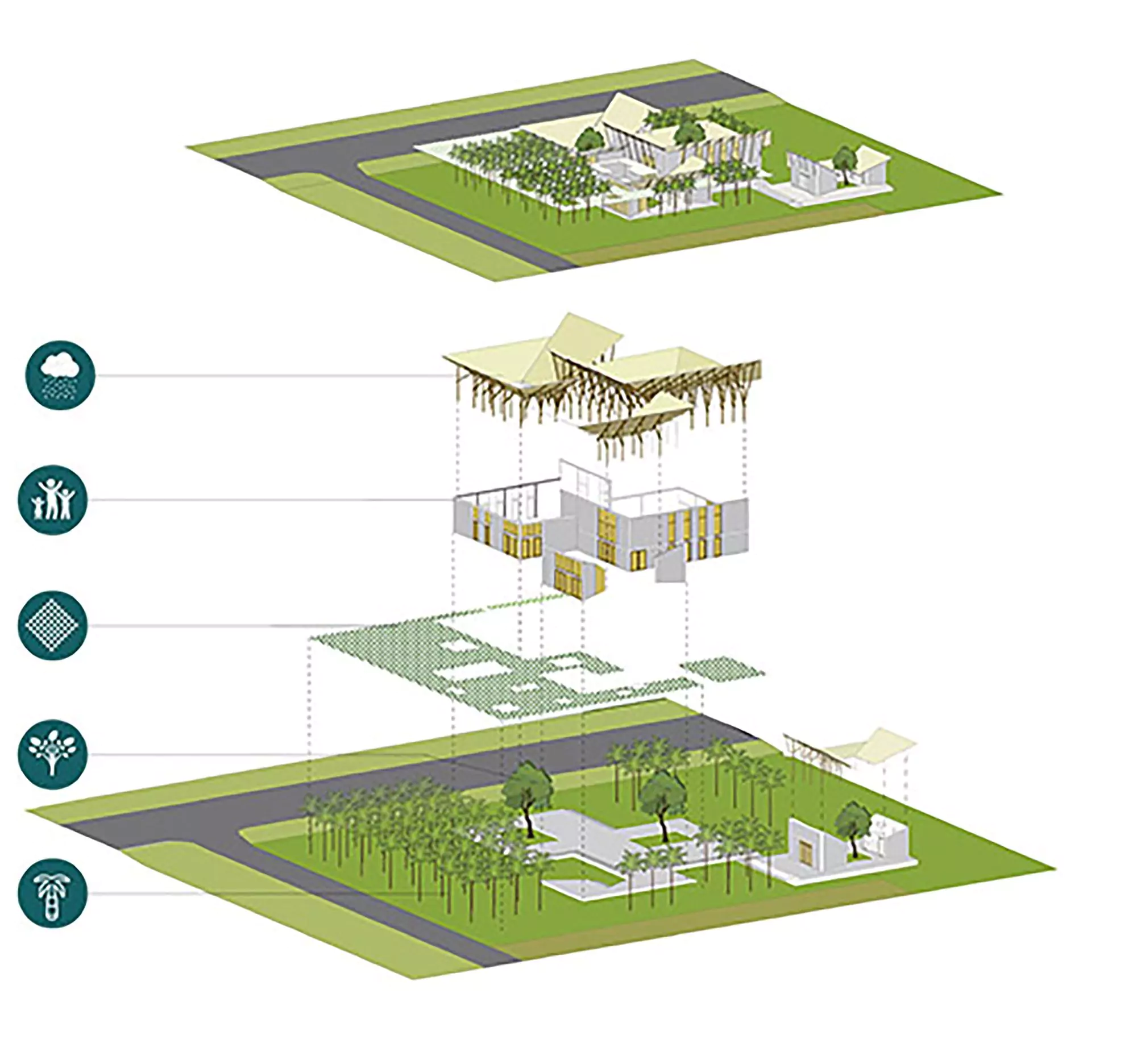

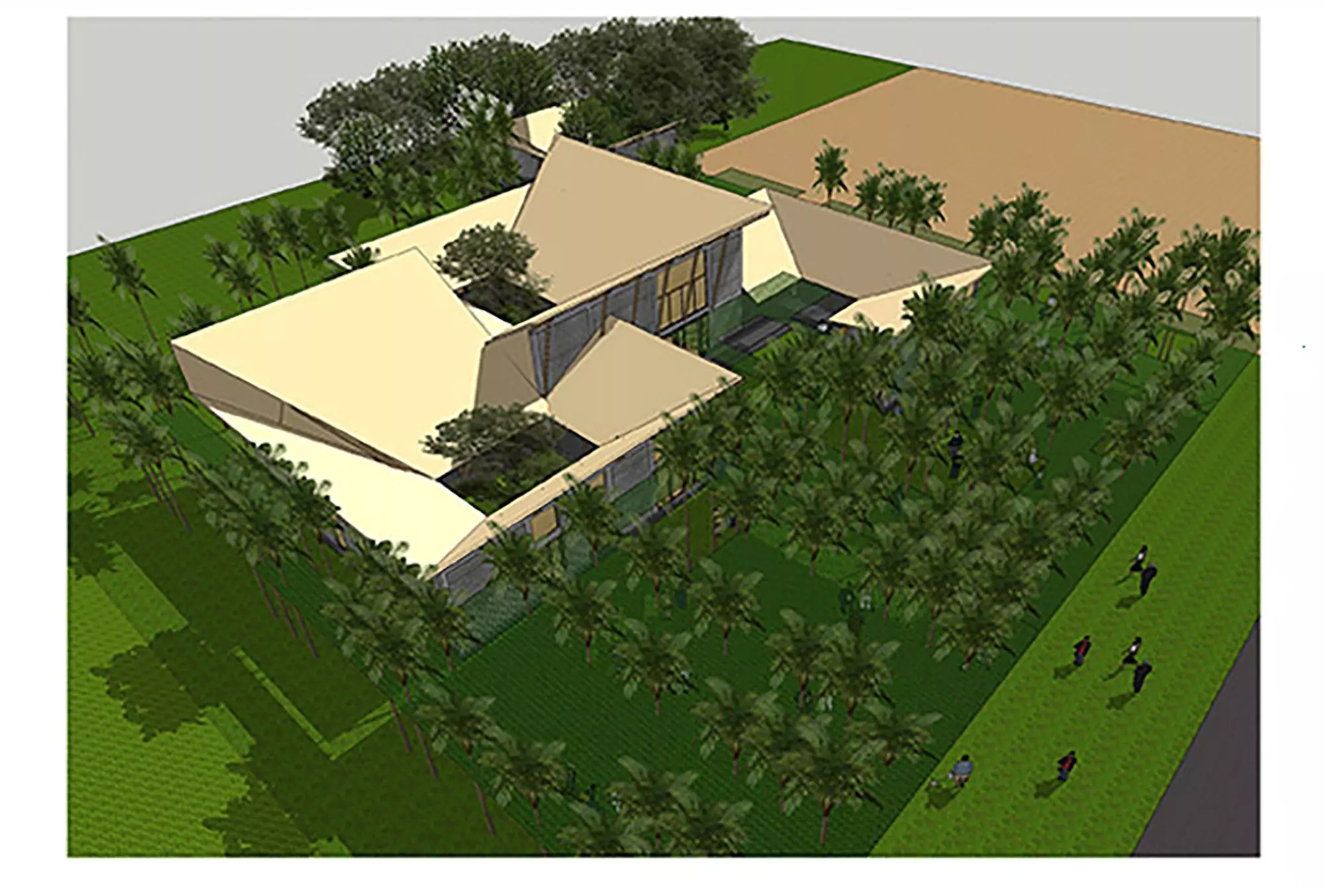
The community center in Cam Thanh, to the south-east of Hoi An, was built to generate social connections to prompt the area’s development. Hoi An has an UNESCO-protected city center and a charming coastline that makes it a popular touristic area for both national and international visitors. Cam Tanh, is known for its thick forests, crisscrossed waterways and small looming villages, but its geographical location makes it hard for the area to develop. Despite its huge biodiversity potential and ancient craftsmanship economy, it’s an area with a low standard of living. The area is severely attacked by typhoons, heat waves and rising sea level, and the lack of connection with larger cities has made it hard to prompt tourism and the local economy. All of this called for a physical platform that acts as a link amongst local groups and professional communities, and as a new touristic opportunity that contributes to the sustainable development of the local community.
The architecture team managed to create a community hub that successfully integrates culture and ecology. In each local area, indigenous workers have different construction methods, so the architects also had to find ways of combining all of those techniques in the details of the house. The key to this achievement was to stick to local materials. The walls are built with a double layer of adobe bricks arranged in such a way that a small air cushion is left in between to improve heat and sound insulation. For solar protection, fish nets are hung across the areca garden and coconut leaves make up the roof, which also allows for rainwater collection that is reused in irrigation and daily activities. Native wood columns and a bamboo frame support the sloping-in roof and make the building strong enough to strand violent storms.
The center is constituted by 3 buildings that provide spatial continuity. Every space flows into the next. Flexible partitions were chosen so that spaces could be modified to adapt to all of the different requirements: meetings, exhibitions, events, library, classes, cafeteria, … It also serves as a recreational space, as it offers a large playground and a sport field. You can also find an organic vegetable farm and an areca garden that was inspired by the traditional courtyard layout of ancient houses. This building represents a new rural development that adapts to contemporary needs while preserving traditional identity.



