When thinking of becoming more sustainable, a few recurrent concepts pop into our heads like ecological impact or CO2 footprint. I suggest the reader to go one step further. What if instead of minimizing our impact on nature we tried to blend into it? Biology is the world’s greatest technology and that’s what it makes it such a resourceful inspiration for scientific researchers. What if I told you we could substitute lamps with bioluminescent plants, or build houses with self-growing and eadible walls? This is no Hansel and Gretel story; this is actually a state of the art in construction materials’ research field.
“Any sufficiently advanced technology is indistinguishable from nature” — Koert van Mensvoort & Hendrik-Jan Grievink
Researchers are partnering with natural organisms to create products such as bricks that grow like coral, wood windows that open and close based on indoor humidity levels or self-healing polymers that can re-form into a single object after having been divided into pieces. Although all of the advances that are being made in the materials’ field are really exciting, I’d like to extrapolate all of this to how it’s influencing architectural design.
Biodigital and Genetic Architecture is all about the fusion of biologic and digital technology. Alberto T. Estévez is one of Europe’s greatest experts and this article explores his creations and working methods. Alberto’s work is all about converting the building stock into a living organisim. To do so, he finds shapes, patterns and behaviours by analyzing vegetal and animal cells under the microscope, and then uses CAD-CAM technologies to digitalize what he sees and transform it into a larger scale, 3D structure. If DNA is what defines us, his idea is to reproduce these proteins converting them into zeros and ones to create organic-based softwares. In other words, he’s turning natural intelligence into artificial intelligence. Here are some of his projects:
Telecommunications Antenna
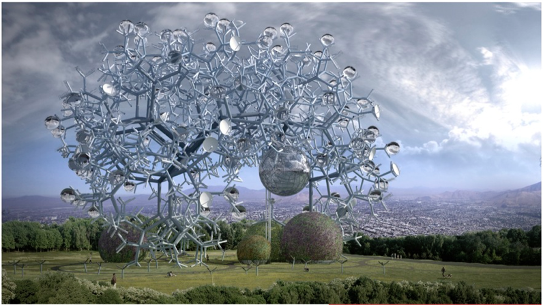
Antoni Gaudi said that we should let trees be our mentors, meaning that we should learn from nature. Based on this idea, Alberto built this telecommunications antenna which is both self-sufficient and an air purifier, just like a tree. The shape and organization is based on fractal geometry, like plant structures.

Via hollow tubes with filters and ventilators, the polluted urban air gets cleaned and spheric solar panels use the solar gains to power the entire construction.
Sea Sponge Skyscraper
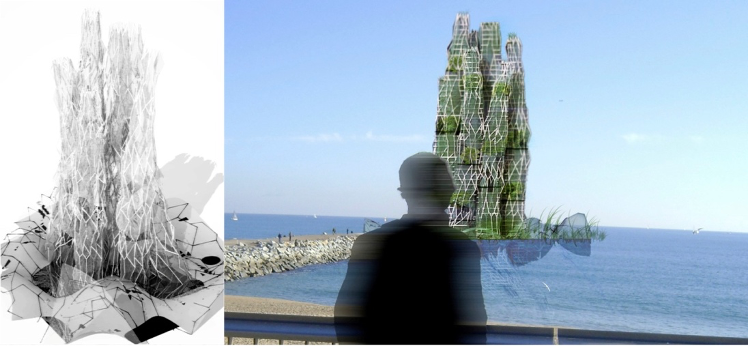
For this project, the structure of sea sponges was meticulously examined to extract their genetic and structural rules and digitalize them. Sponges also work with fractal geometry and applying this logic to structural elements results in material optimization (because less material is used) and lighter but equally resistant elements. In addition, the digital design of this skyscraper was done so that real sea sponges could be integrated as lattice griders on the walls, creating a real biologic symbiosis.
Urban Park Design
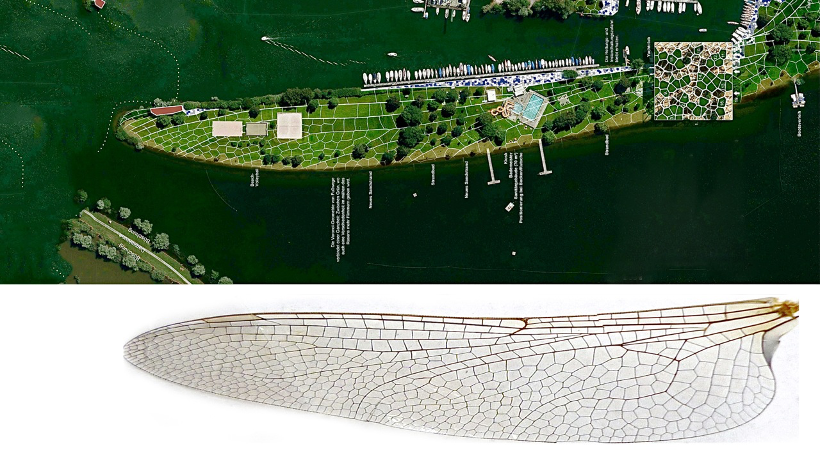
The Voronoi pattern is a way of organization that is very recurrent in nature. It is a pattern that favors efficiency given that it’s structure is all about tight fits, short paths and cell proximity. In fact, it has been proven to be so efficient that mankind is using it in different sectors such as aviation, as a resource to find the nearest airport, and mining, to estimate overall mineral resources. Using the Voronoi pattern for spatial design gives us, by means of very simple shapes, spatial richness, diversity in the pathways and a hierarchisized distribution. The way in which cells are disposed also creates a virtual sense of privacy.
Biodigital Housing
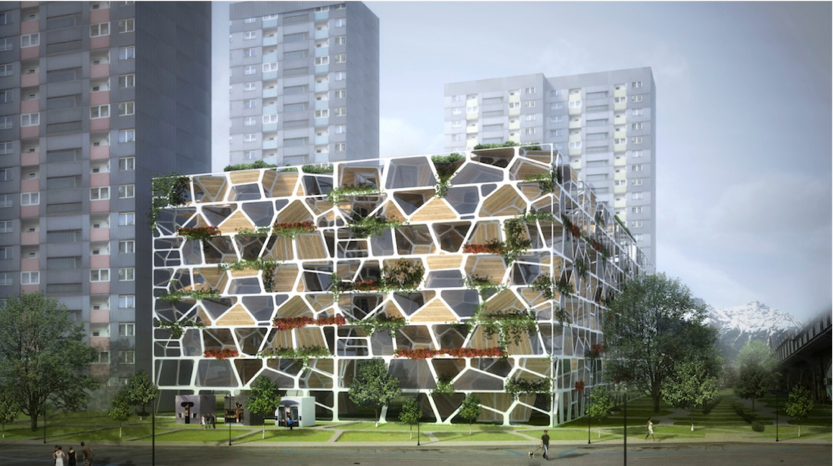
The objective for this construction was to find a way of dividing the façade that allowed natural light entry and spaces for small vertical gardens. The final design was inspired by the microscopic Voronoi pattern observed in a cactus structure:

To digitalize the structure, 3D triangulation components were used and, as a Voronoi pattern can be infinite, several programming conditionals had to be added to refine the design. For example, to select the material used for each cell, programmers took into account the relative height of their geometric center. Or, to determine the inclination of each cell, they used the distance between the center and the external perimeter of the building.
Furniture Lines and Construction Components
From the observation of the microscopic structure of polen and other vegetable and animal cells, a graphic investigation was carried out to explore the different possibilities these structures could bring.

Imitating she shapes observed under the microscope, Alberto and his team started by designing a series of panels to be used as screens or interior walls. Below, you can observe these panels being installed in a doctor’s office. This design attends the need for privacy in a vertical direction, as this necessity blurs as the wall rises.

Along these same lines, further investigation with modelling softwares allowed the creation of domes. As you can see, this structure allows for an equally solid construction as conventional ones but using a smaller quantity of material.
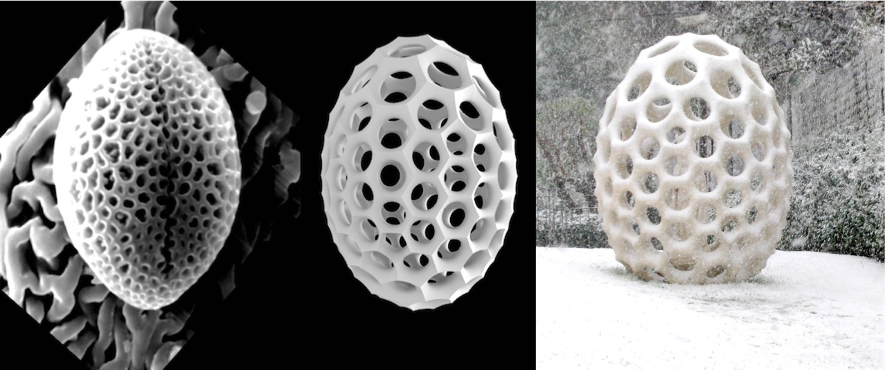
The change of scale used to build the domes, eased the way into the development of furniture. Below you can observe a digitally produced bench that imitates the fluidity of vegetable fibers. The structure was covered with soil and grass and has an automatic irrigation system inside. This design is promoting a biologic symbiosis between architecture and living organisms.

“It’s not about mimicking nature but learning from it” — Alberto T. Estévez
Alberto’s team and other genetic architecture experts around the world are working on many more projects, such as the construction of self growing cities built with living materials that grow and organize on their own thanks to urban planning softwares. I’m sure this field of research will continue to amaze us during the next decades so, for those who would like to stay tuned with the latest updates, here you have Alberto’s webpage where you’ll be able to follow his work and collaborations with other experts.

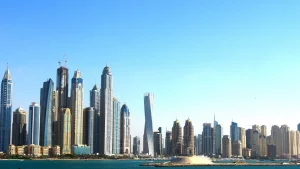


1 thought on “A Living Urban Stock”
I love reading through an article that will make people think. Also, thanks for permitting me to comment!