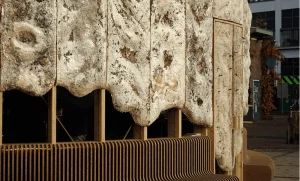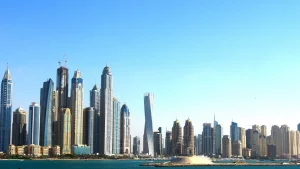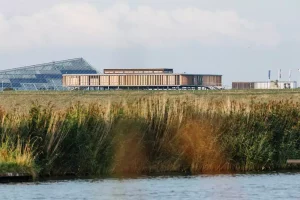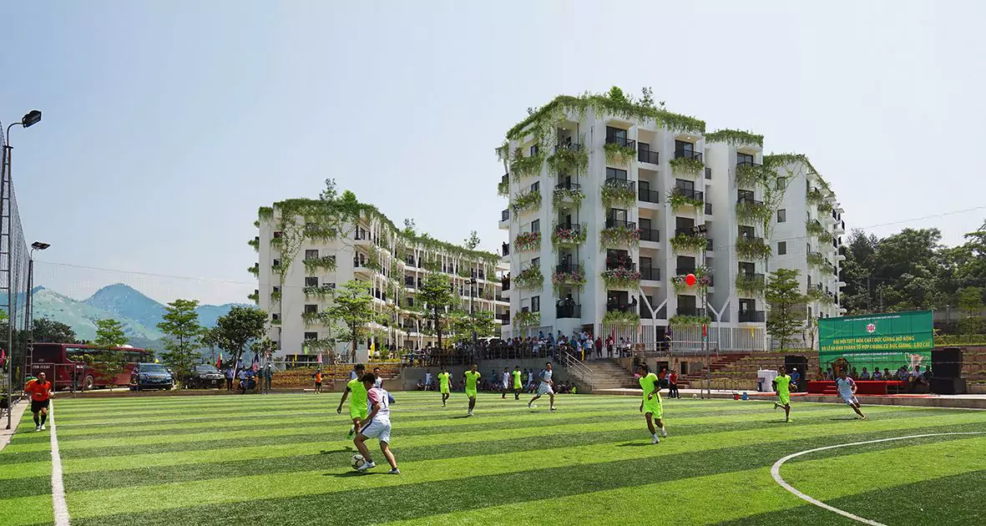
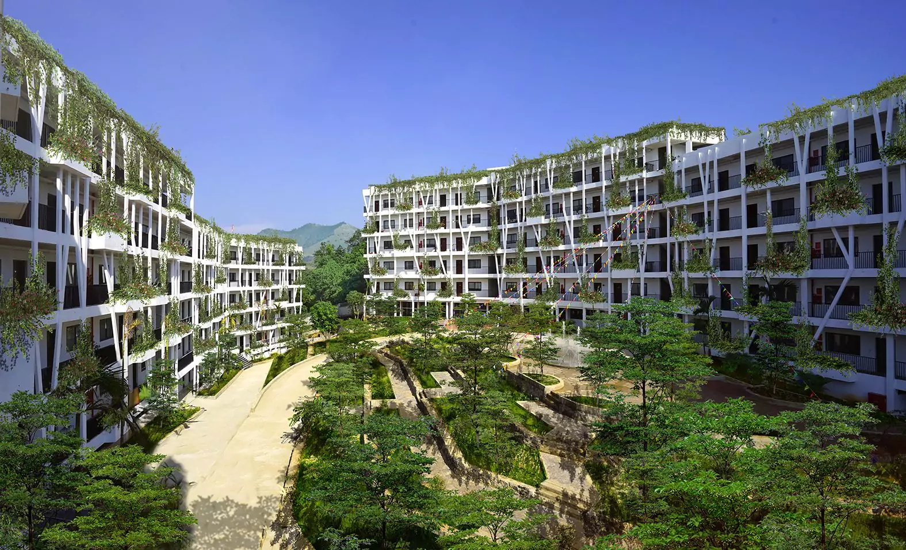
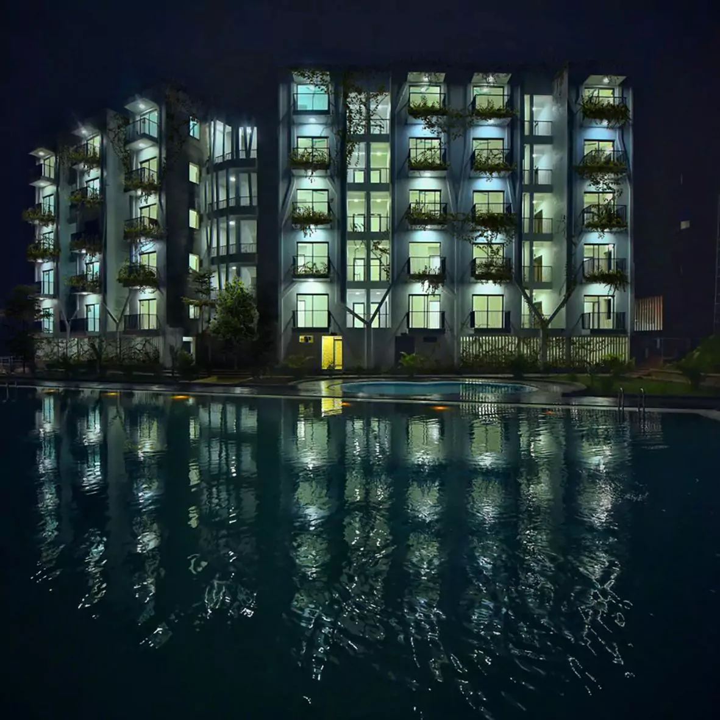
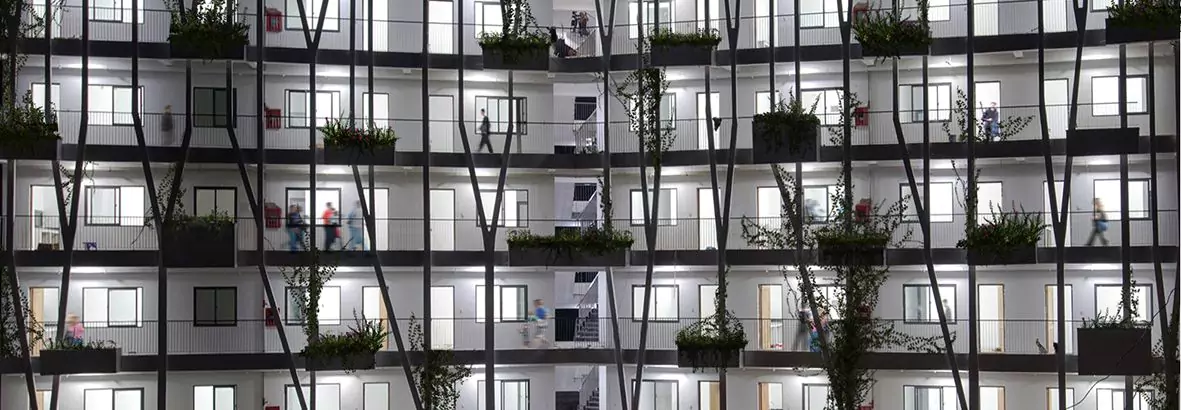
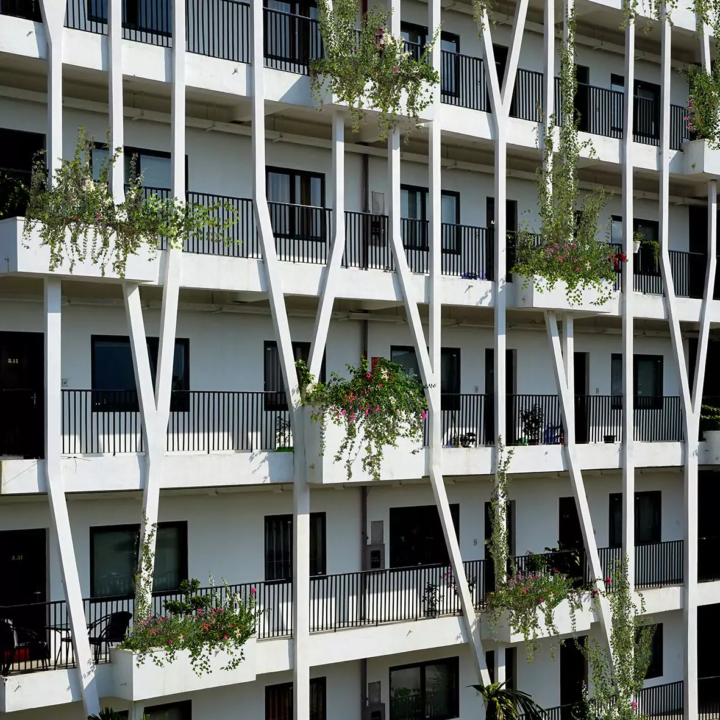
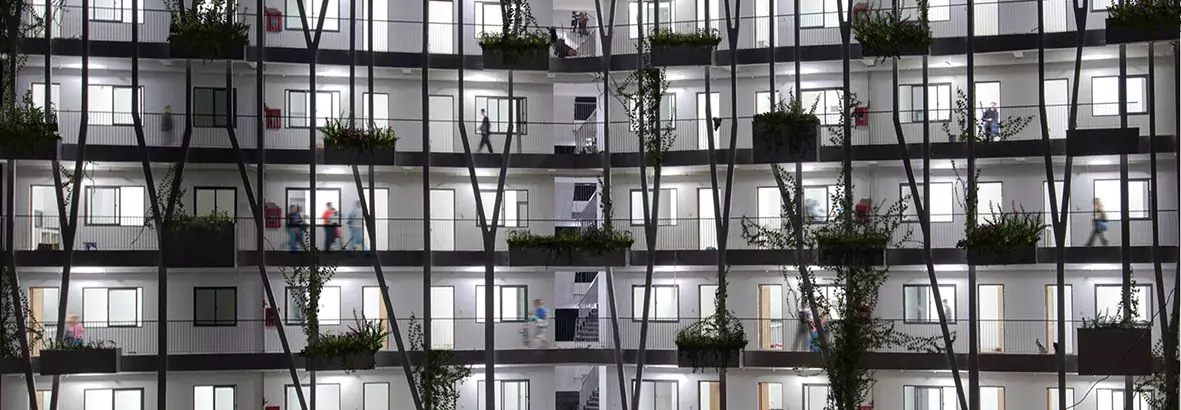
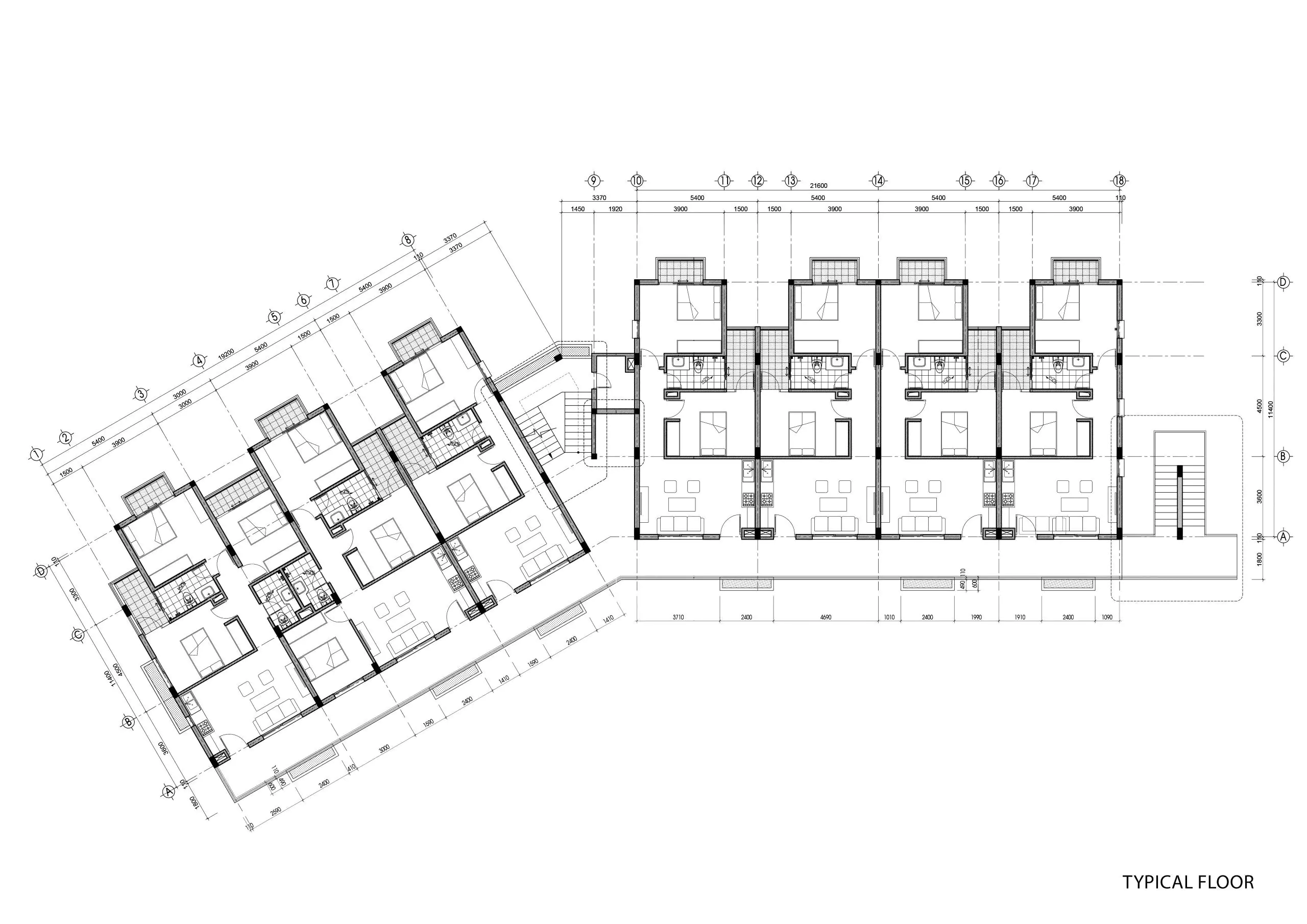
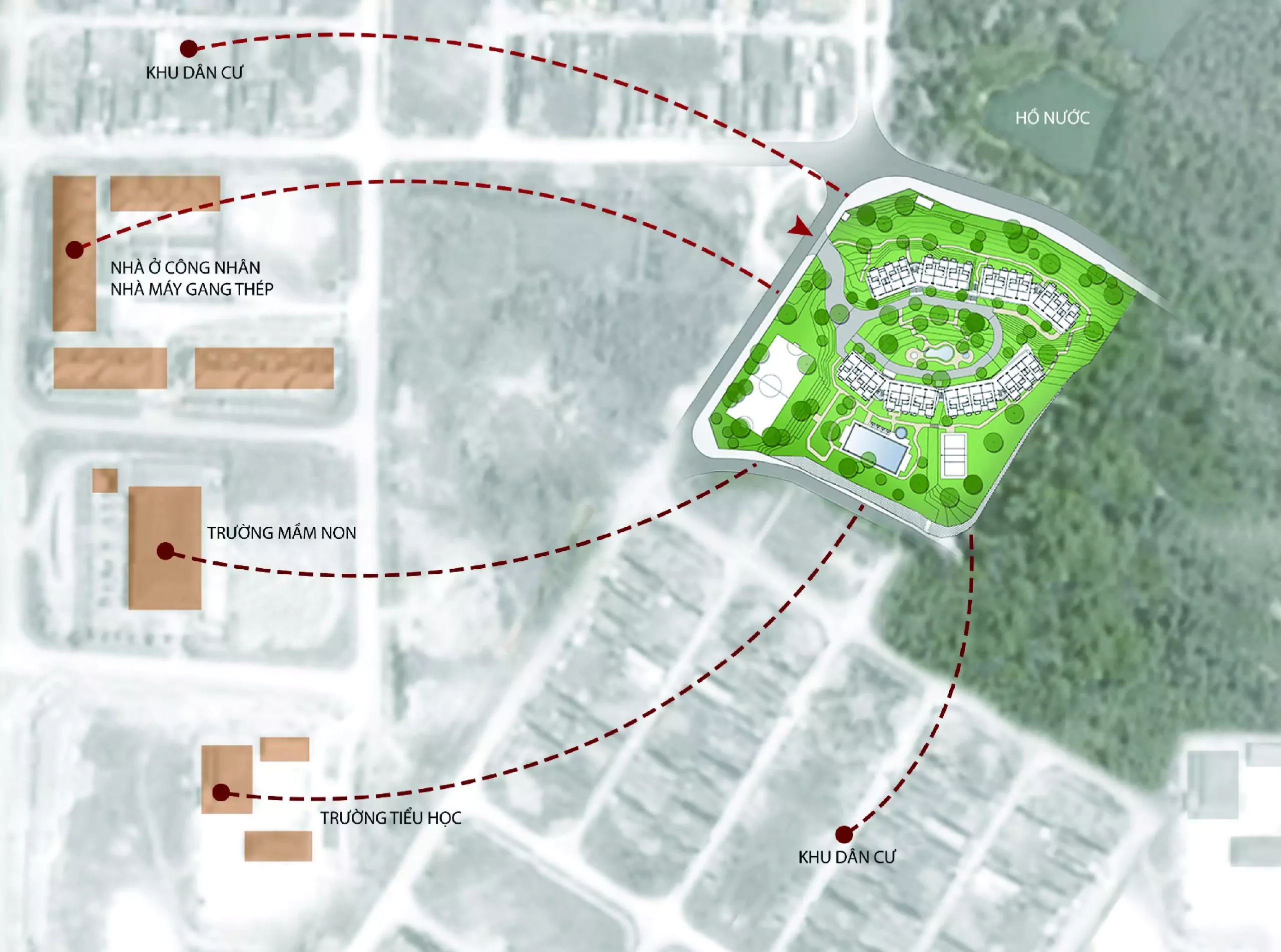
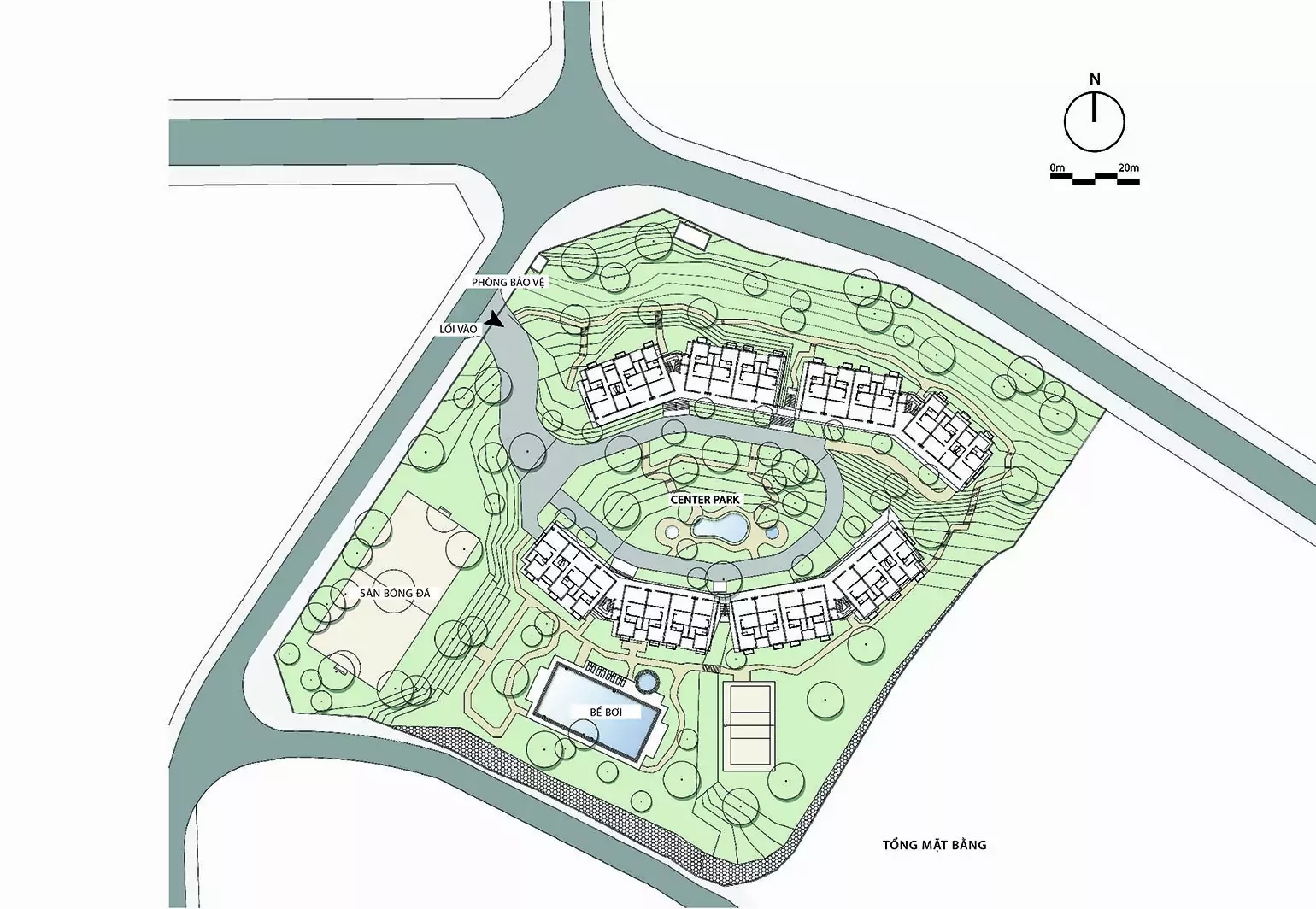
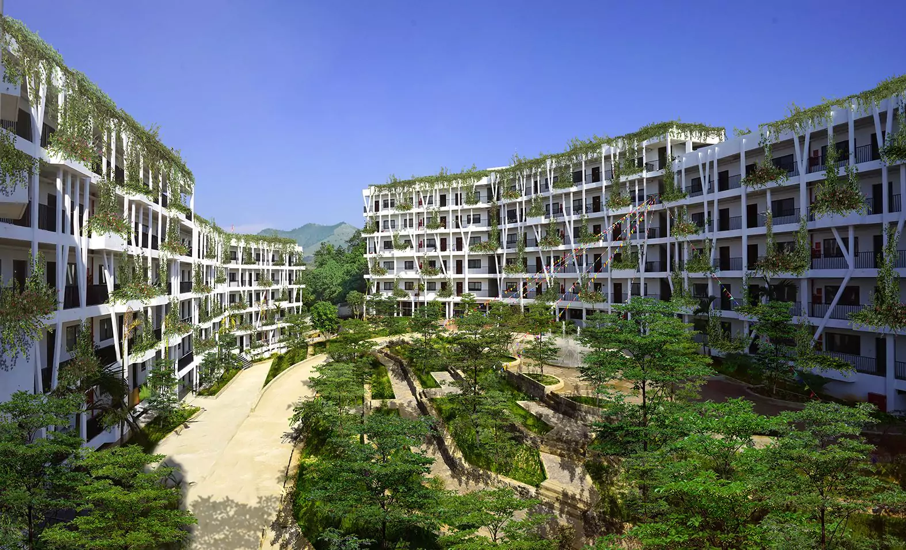
This residential complex was built for the workers of a chemical plant, who are continuously exposed to harmful substances. The aim of the project was to create a happy and healthy neighborhood that offered an environment packed with nature and promoted relationships between its inhabitants. On the project area, you’ll find an artificial grass football field, a badminton court, ping-pong tables, swimming pool, playground and a volleyball court. The whole site is planted with indigenous species of plants, such as tea plants, and the arched footprint of the buildings creates an open space between them to create a sense of neighborliness. The roof area and open spaces are used for home-grown, ecological and self-sustainable crops that promote communal agriculture that brings inhabitants closer together through the cultivation, harvest and exchange of these clean agricultural products. For irrigation, wastewater and rainwater is collected in tanks at different levels and treated on-site.
Both buildings are orientated along the East-West axis, to optimize thermal behavior and minimize energy losses. The façade’s most remarkable trait are the thin concrete branches that suggest the shape of plants sprouting from a flower-pot. These botanical strips combined with the climbing vegetation, gives the general appearance of being in a forest. Additionally, the clearances in the façade serve as solar protection, creating a dynamic play of shadows, and aid natural ventilation taking advantage of the southeast winds. As for the indoor distribution, the plan has been carefully thought out so that every room has natural light and ventilation. The pricing of these apartments has been adjusted to the salary of a middle-high level worker in the factory, so that the project also meets economic viability.
All in all, Lao Cai wants to provide workers with a residence that offers the vivid life you can find in a village, where everyone is close to each other and guards community supporting activities.

